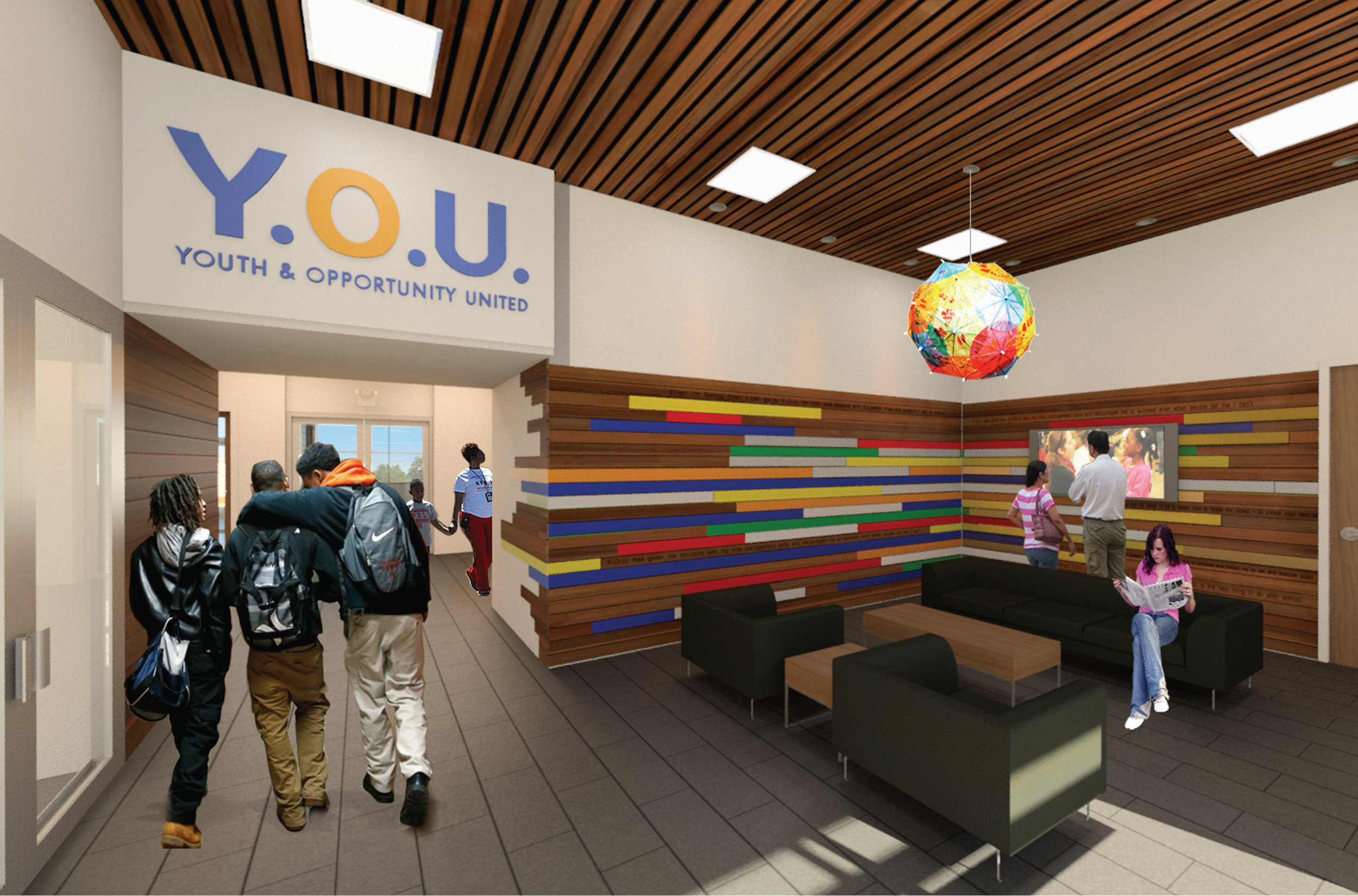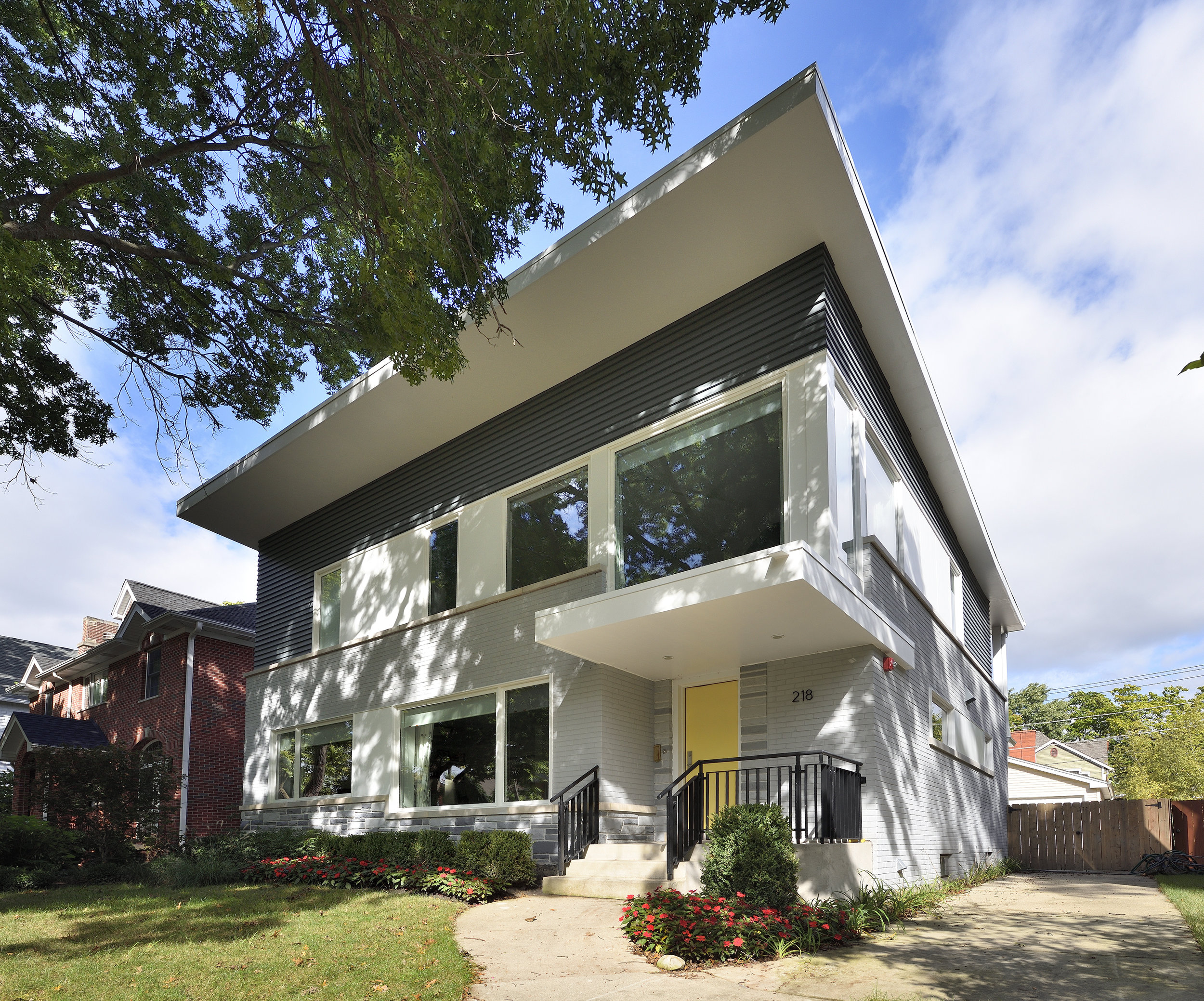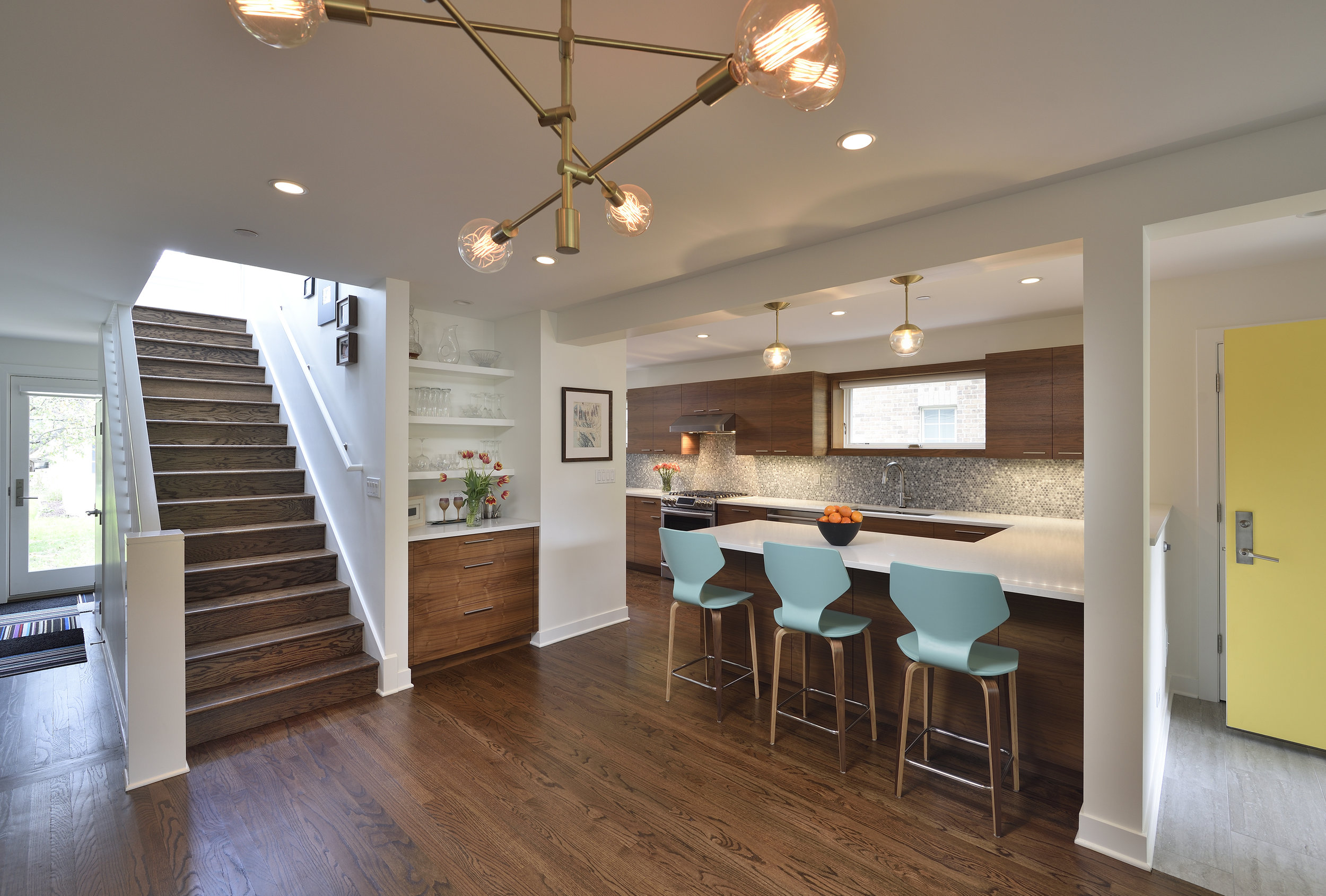
Youth & Opportunity United Headquarters
We love working with clients who make our community stronger for everyone. That’s why we are proud to call Youth & Opportunity Unlimited our client and collaborator. Y.O.U. is an Evanston non-profit youth development agency that provides services and leadership to meet the emerging needs of young people and their families in our community. Read more...
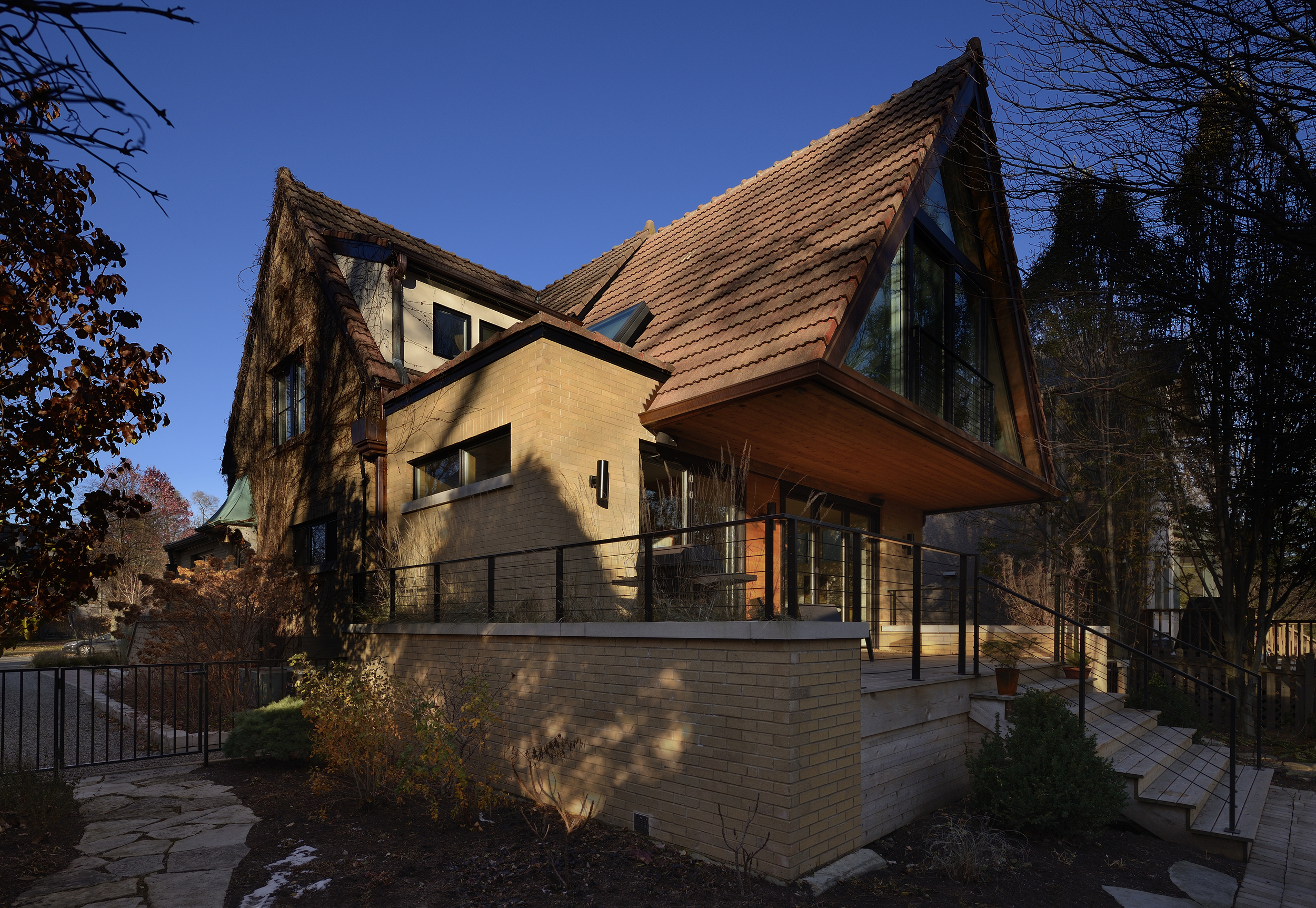
Lincoln Street Residence
The second floor extends the traditional, steep roof to the rear, but cantilevers past the first floor addition, protecting a generous back deck. Read more.
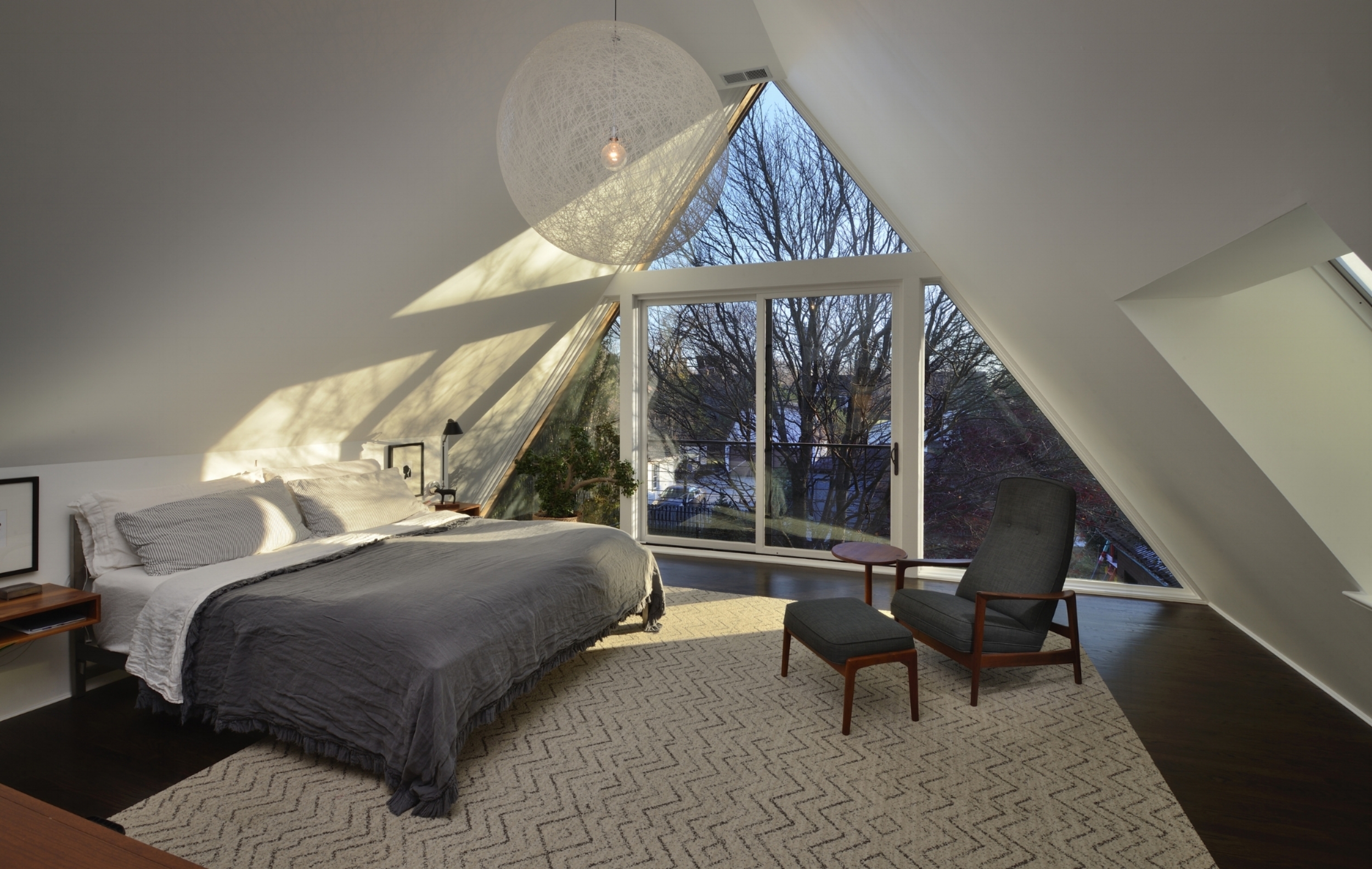
Lincoln Street Residence
‘Tree-house-like’ master bedroom that cantilevers out over the rear deck. Read more.
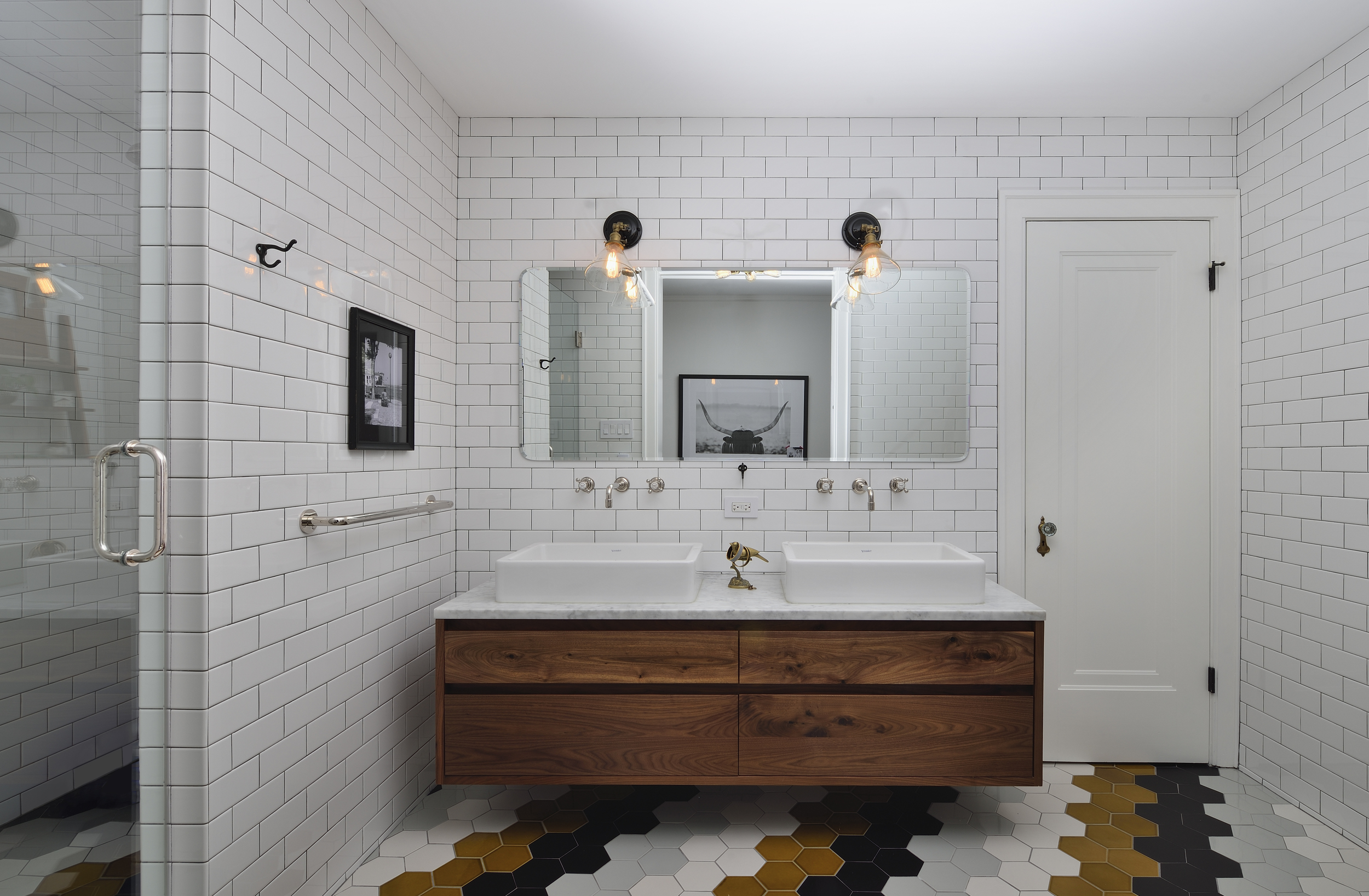
Lincoln Street Residence
Master bath with a walk-in shower, floating vanity, and large mosaic tile floors. Read more.
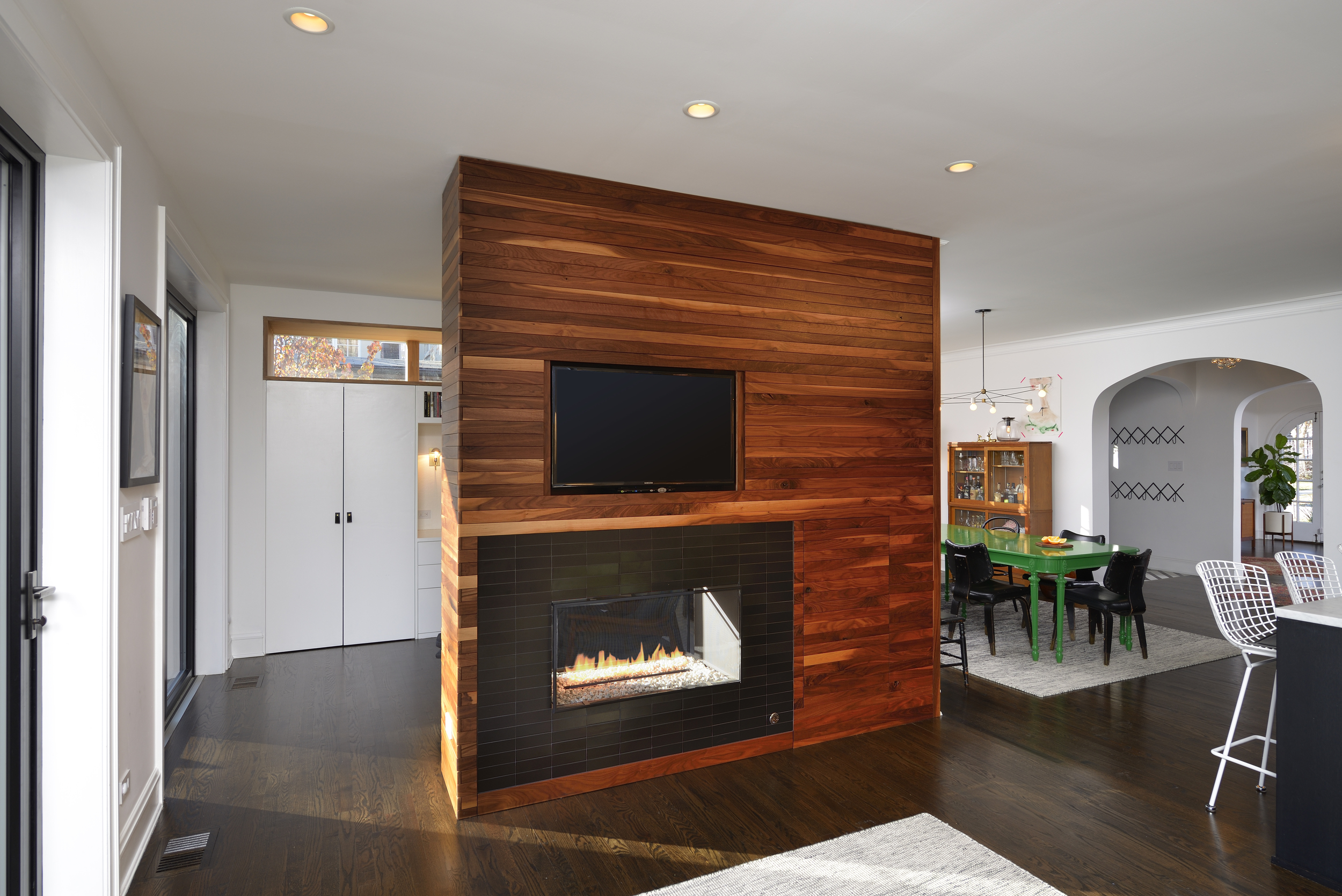
Lincoln Street Residence
Two-sided fireplace creates a focal point for the main floor. Read more.
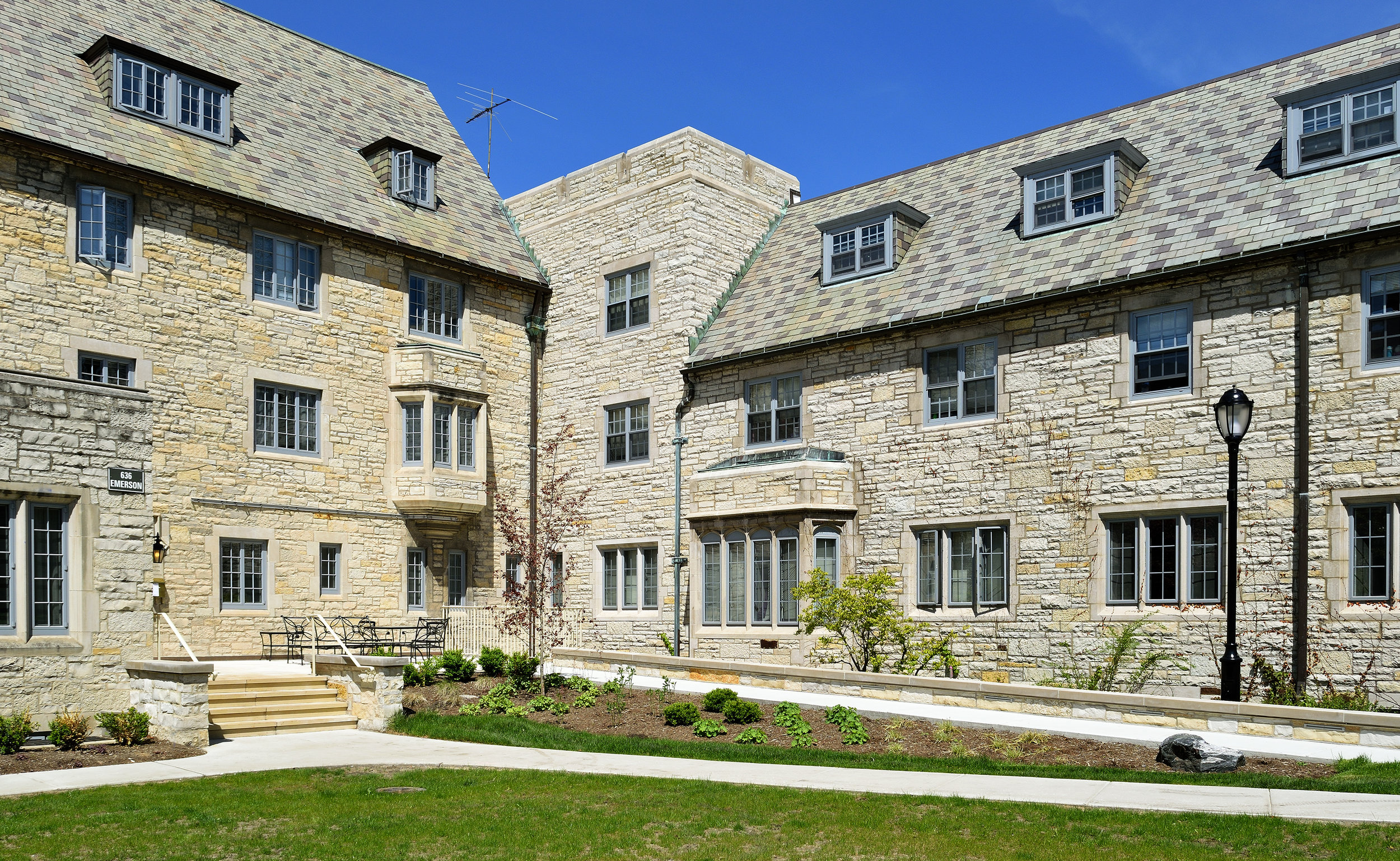
Pi Beta Phi
Northwestern University is committed to design excellence as it improves access to its historic facilities. The unique challenges to improving access to the Pi Beta Phi sorority house were maintaining the classic quadrangle landscape and not drawing attention to a ramp. So we decided not to design one; instead we created an ‘accessible walkway.’ Read more....
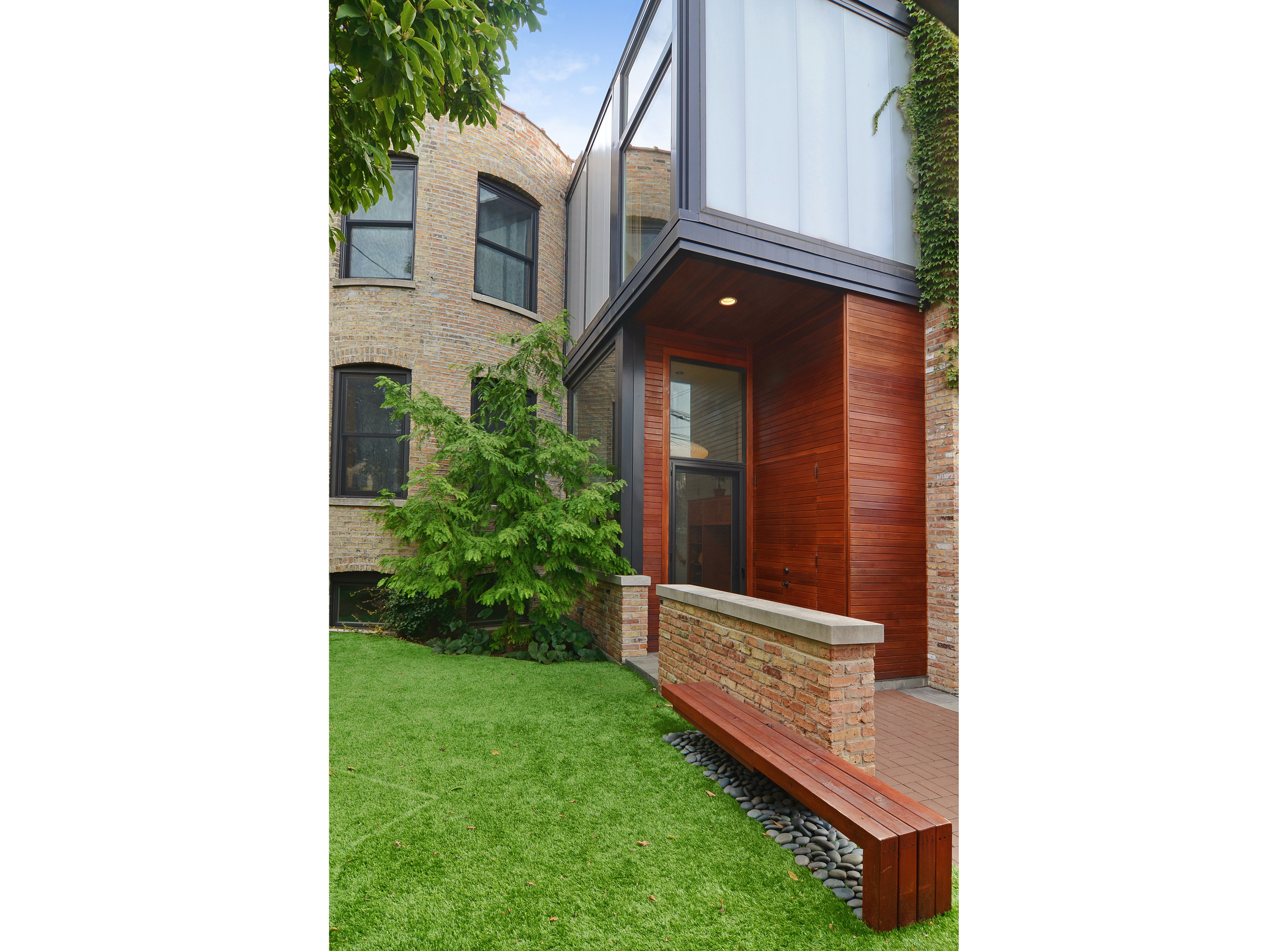
Wrigleyville Residence
The rear addition created space for a Buddhist prayer room and a library attached to the master suite. Read more.
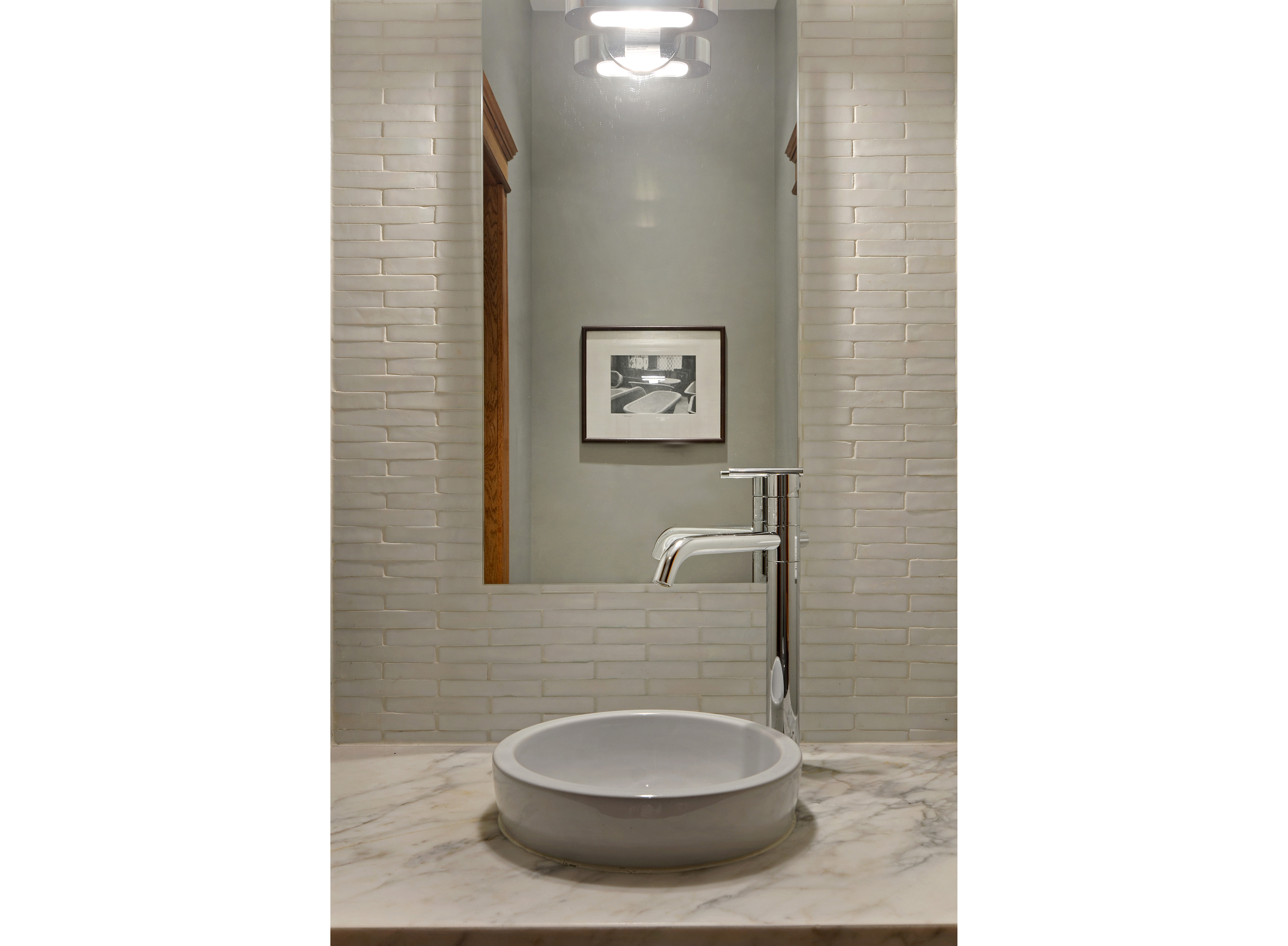
Wrigleyville Residence
Vessel sinks and granite counter tops in the master bath. Read more.
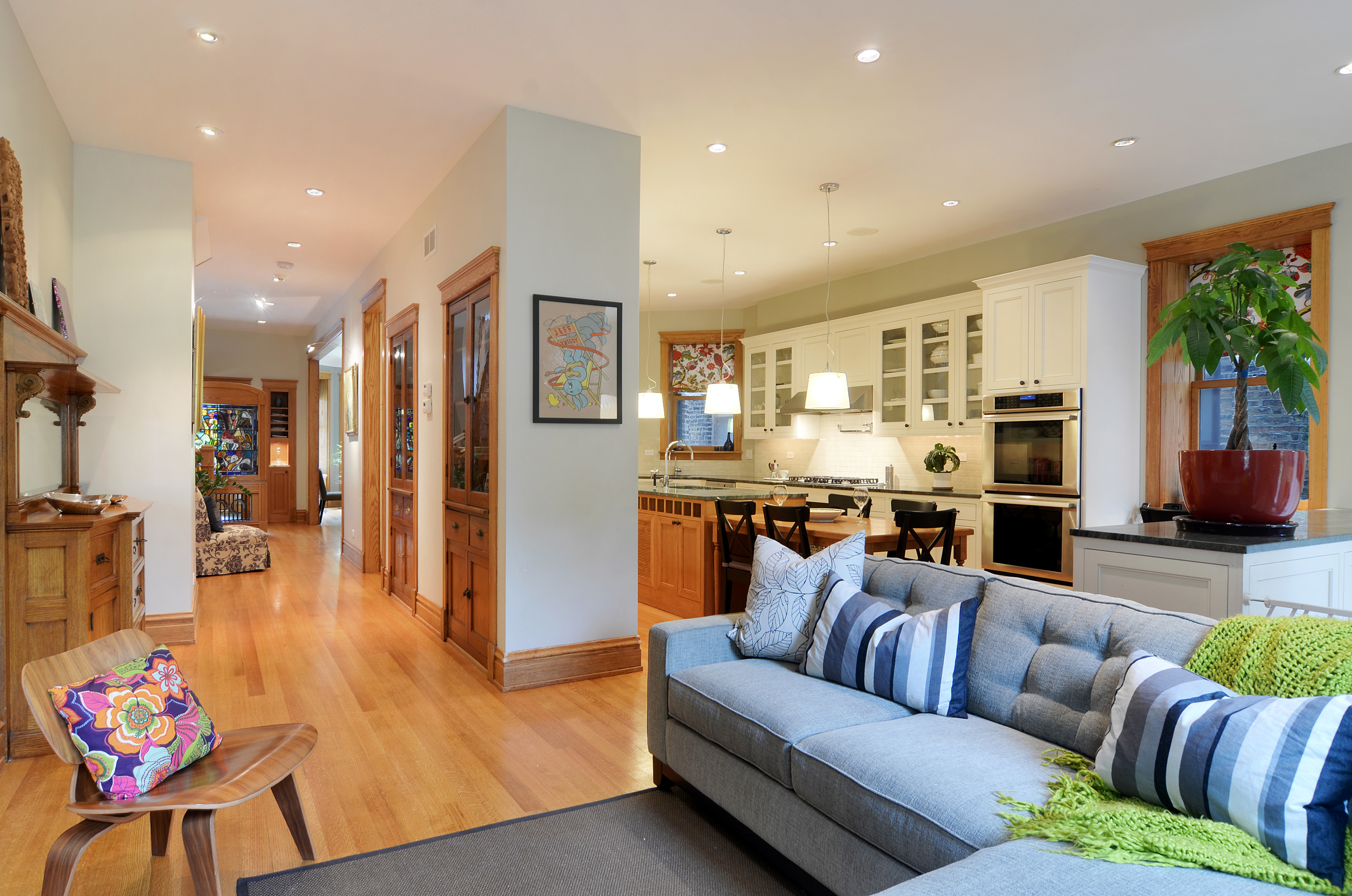
Wrigleyville Residence
Open plan living room. Read more.
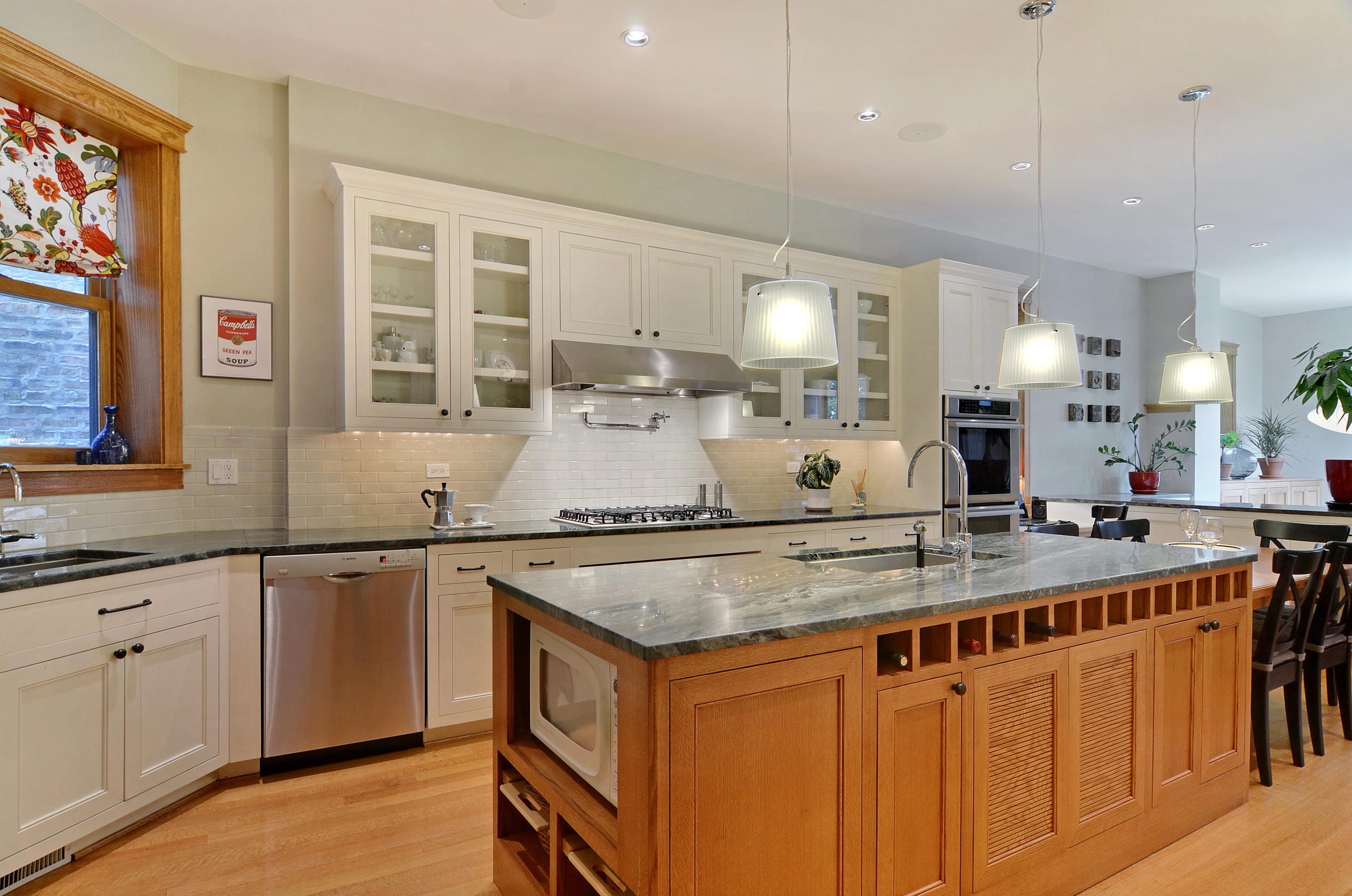
Wrigleyville Residence
Kitchen with built-in wine storage in the island. Read more.
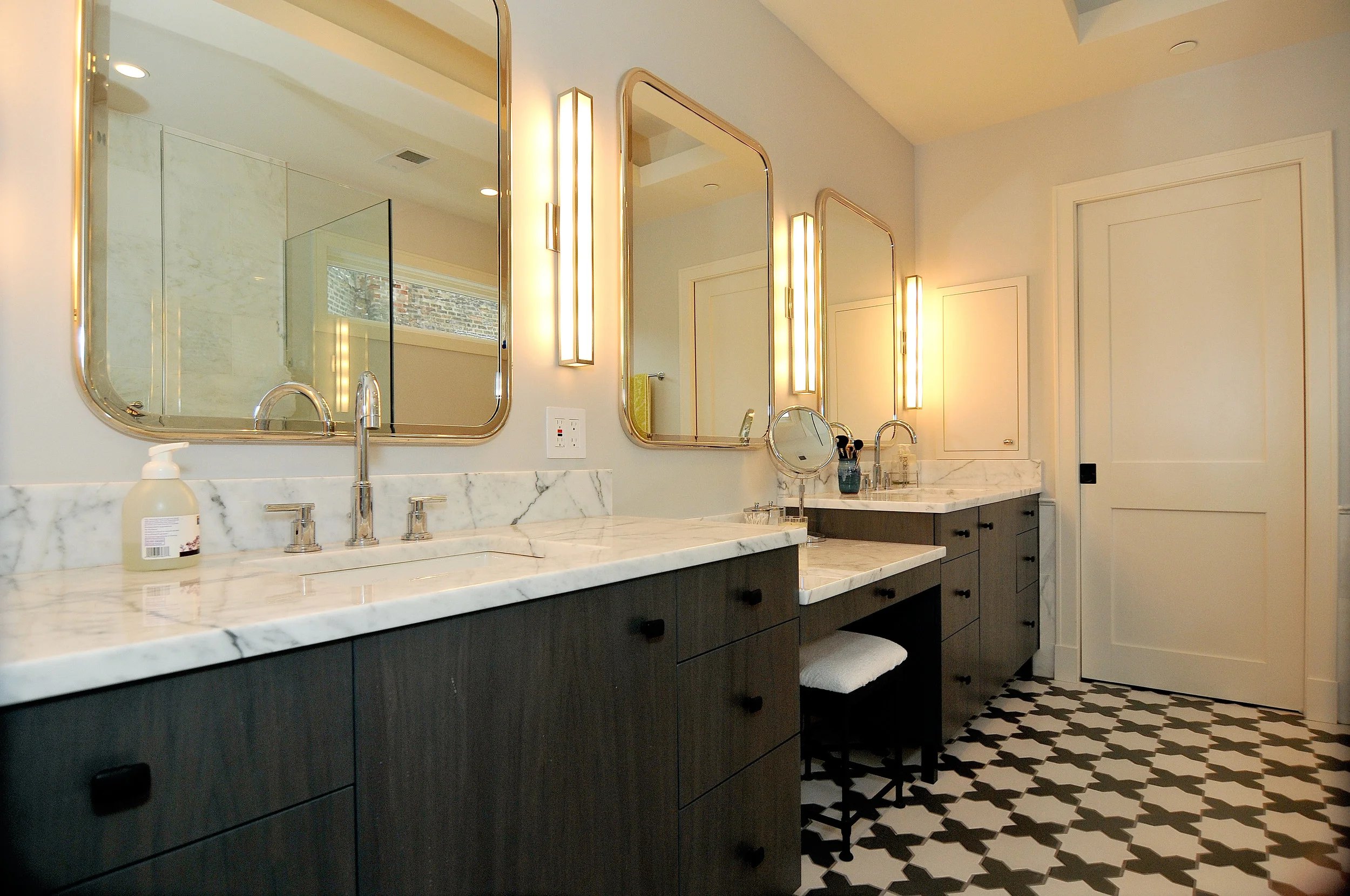
North Center Residence
Master bath with two sinks and a make-up counter. Read more.
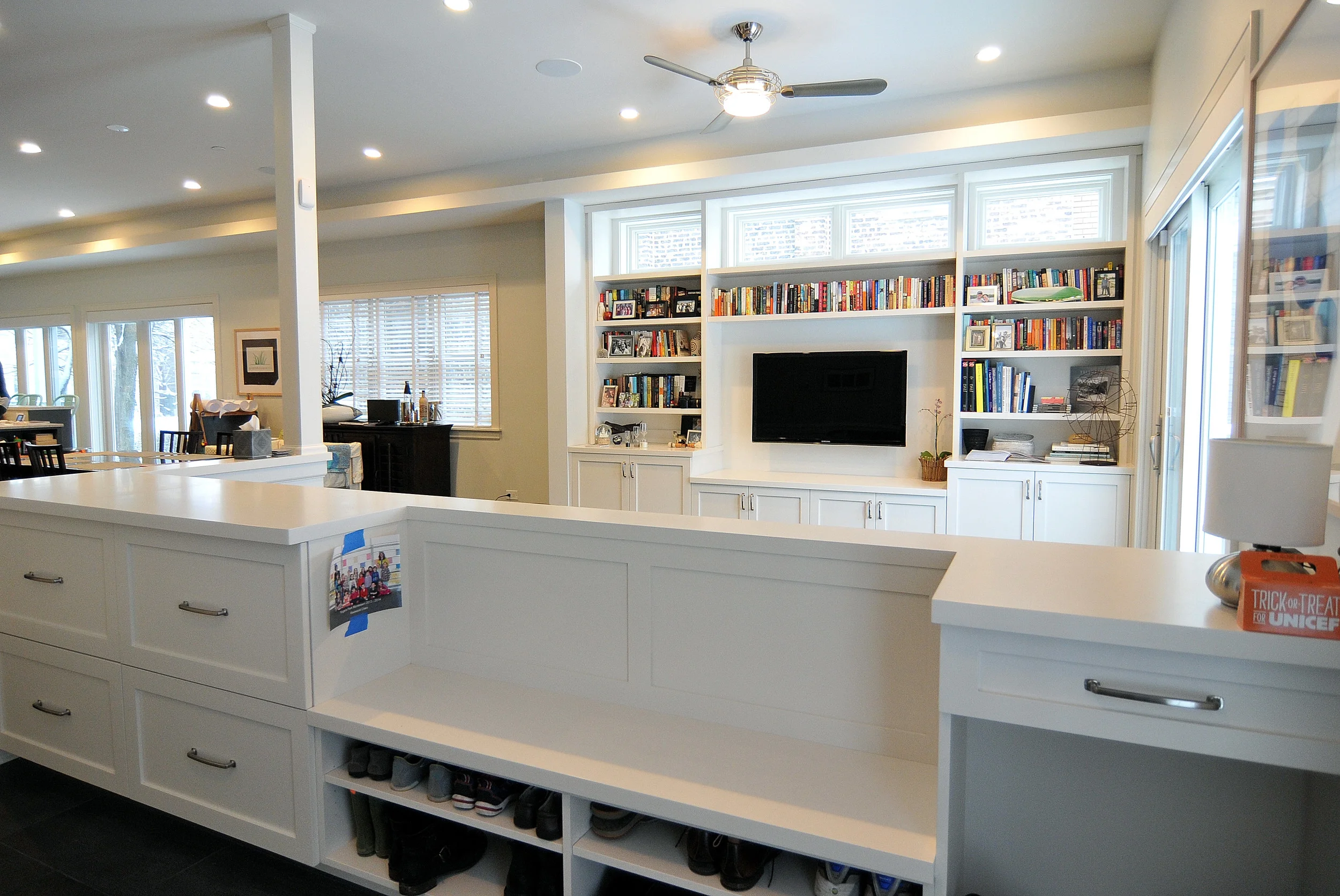
North Center Residence
Built-in bench with shoe storage below in the open mudroom. Read more.
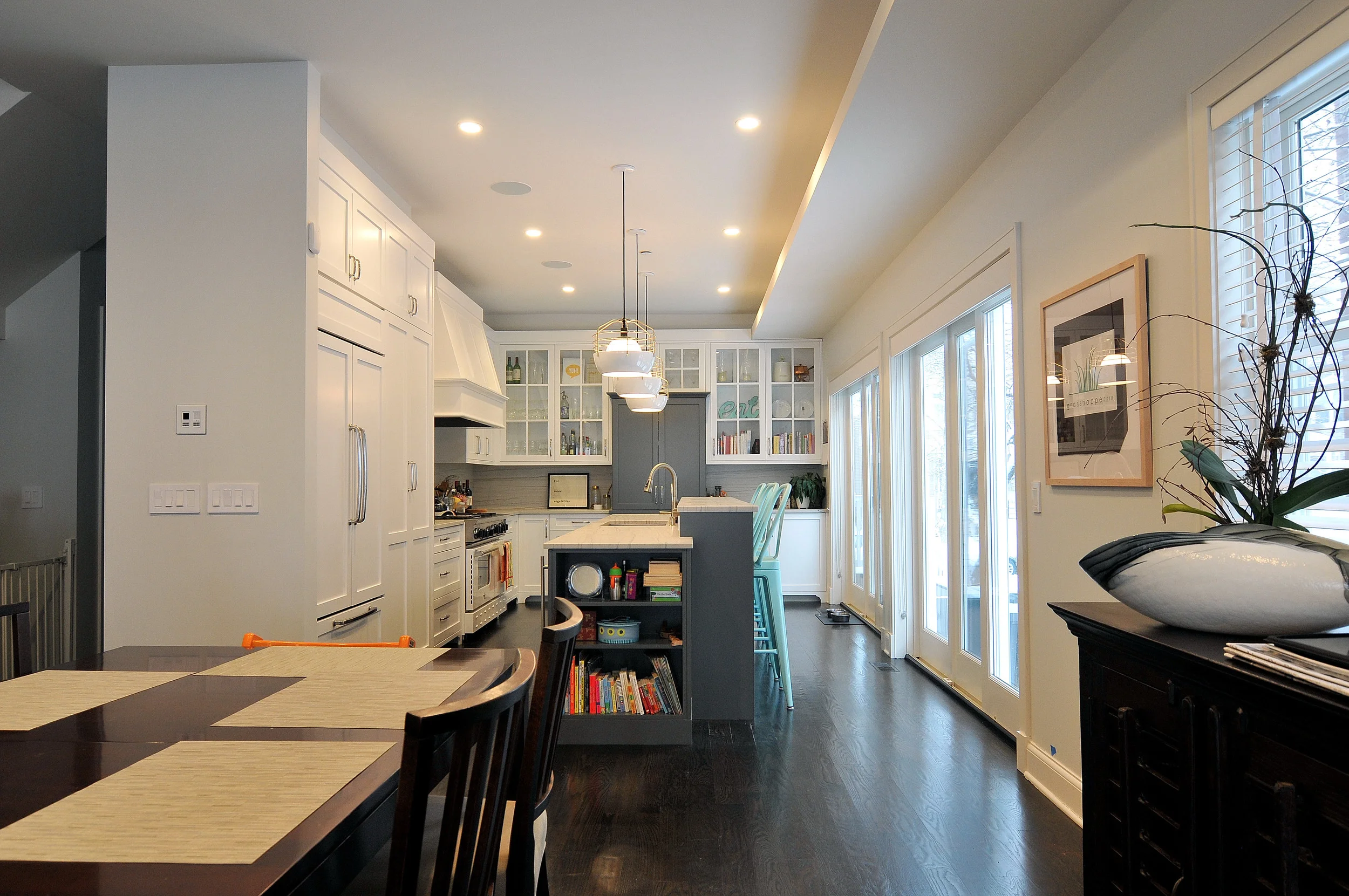
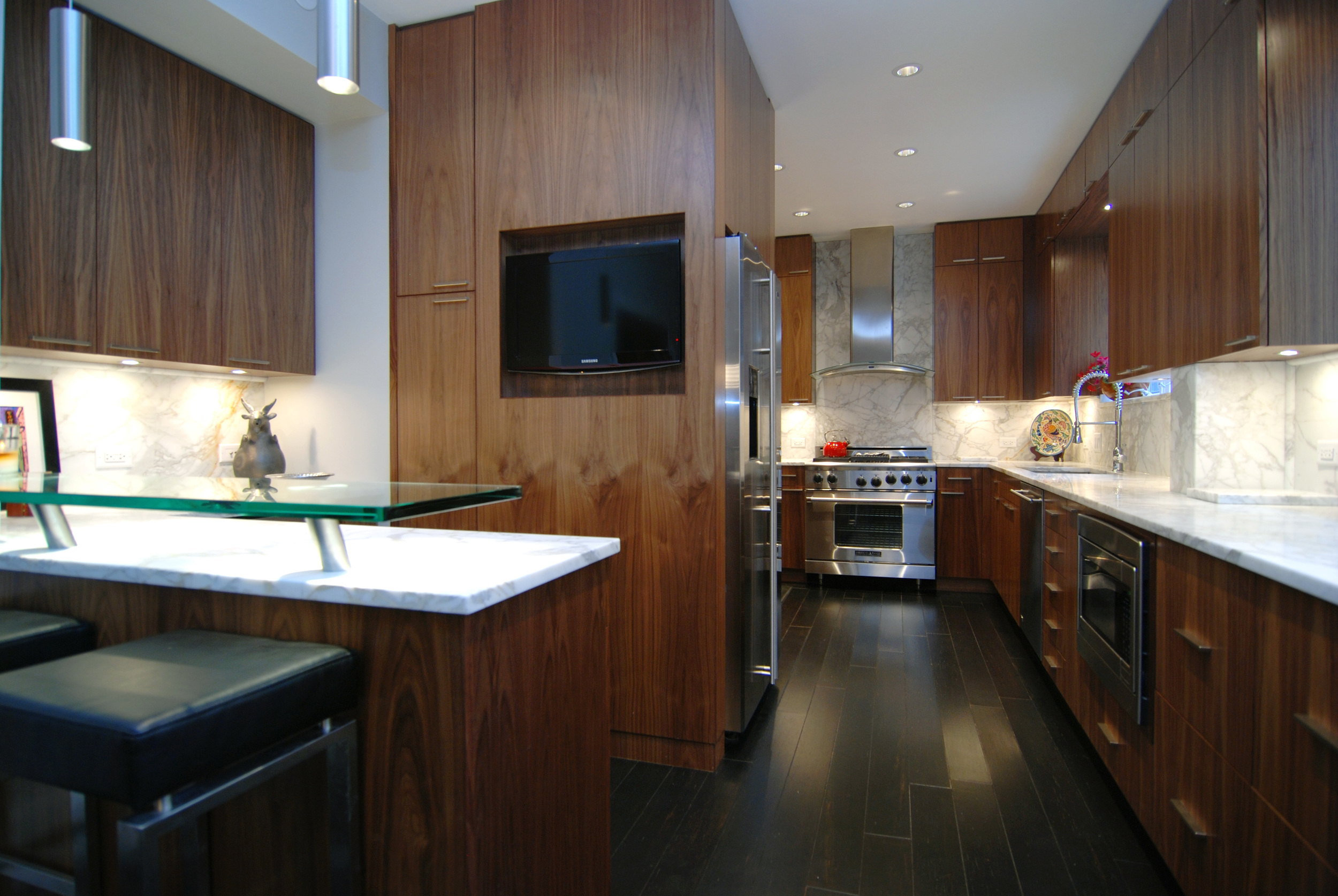
Streeterville Residence
Kitchen with a glass top breakfast bar and lots of storage. Read more.
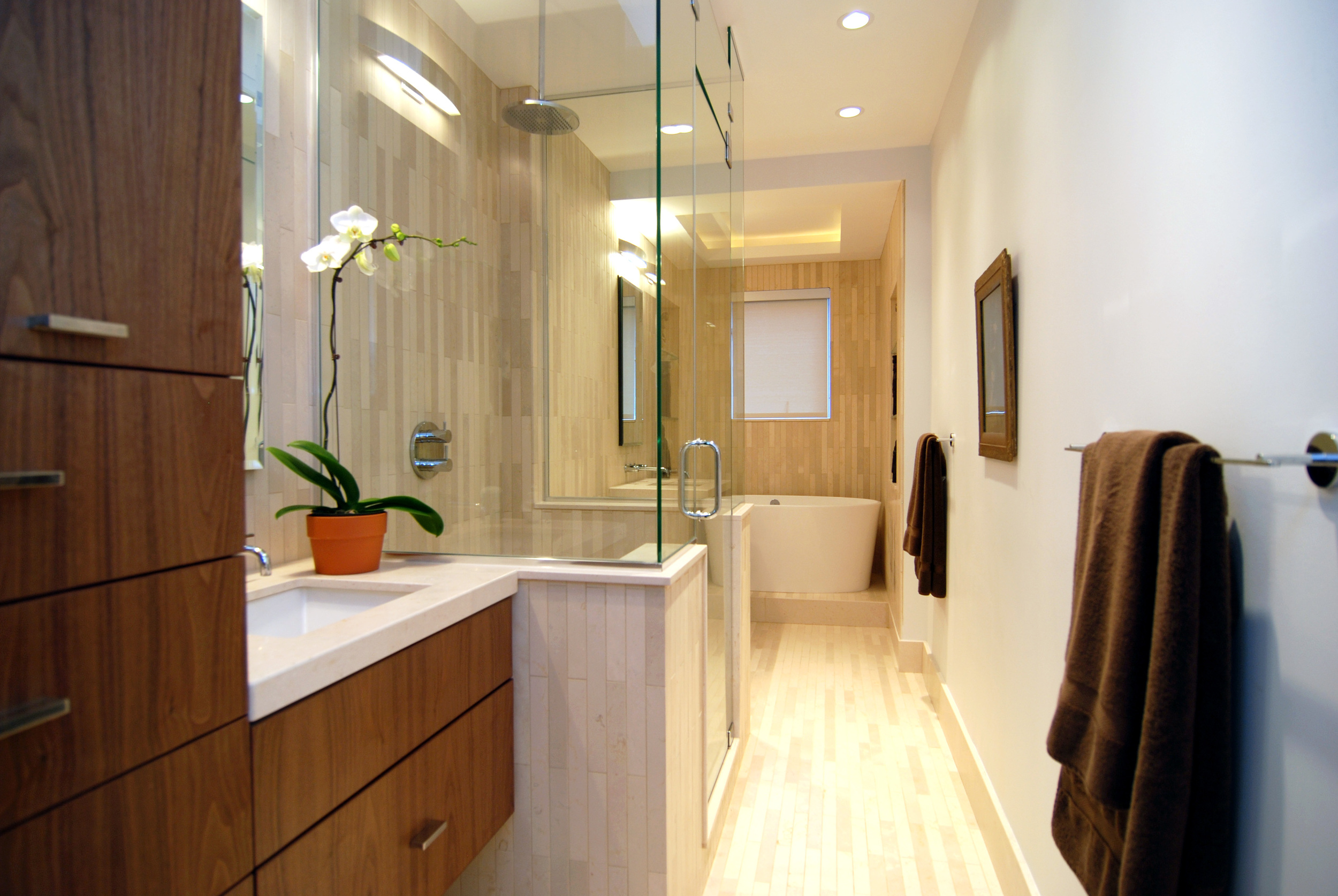
Streeterville Residence
Master bath with lots of built-in storage, a walk-in shower, and a bathtub. Read more.
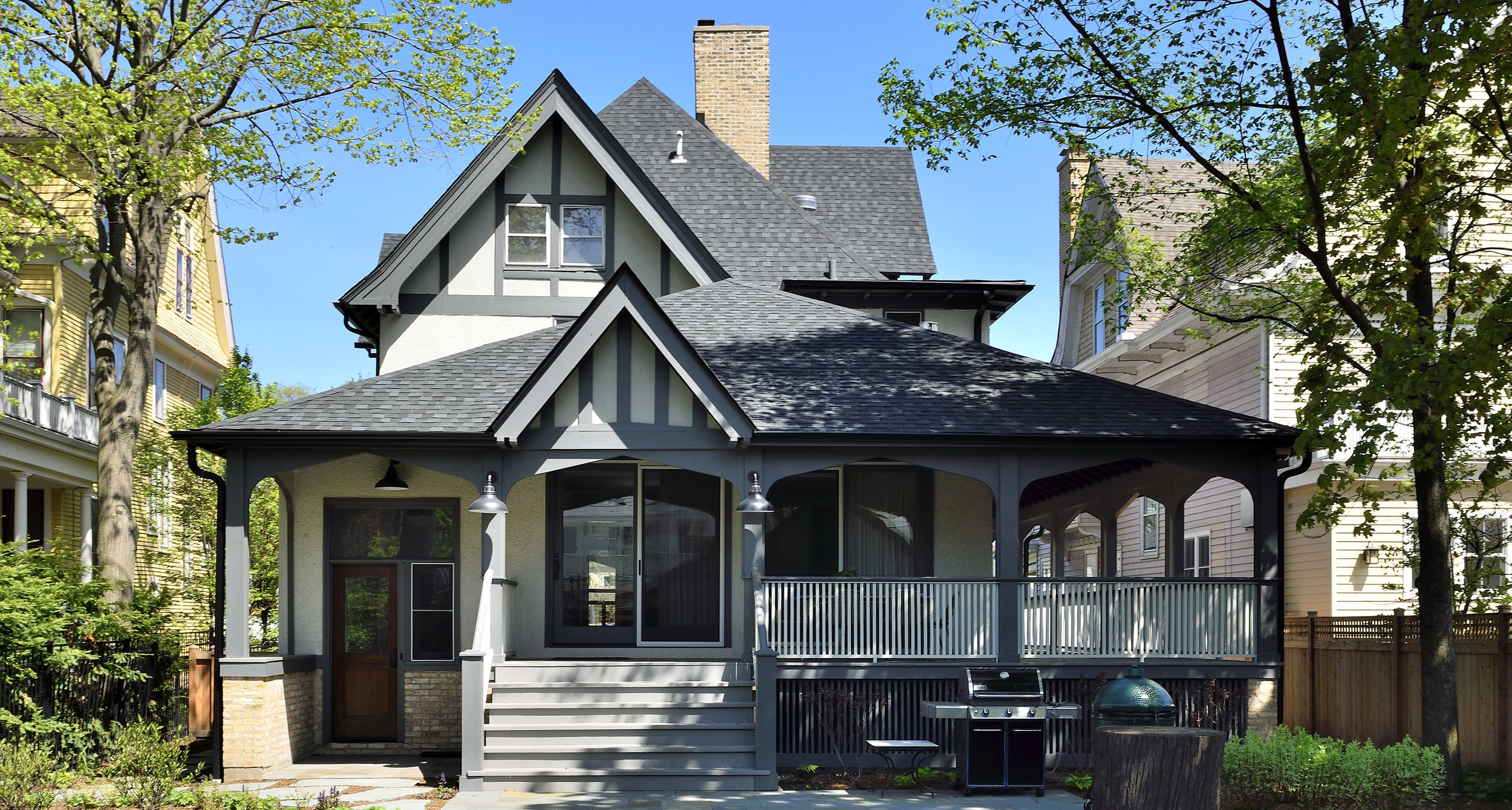
Orrington Avenue Residence
Mary and Richard are only the fourth owner of this 1896 home, located in Evanston’s Northeast Historic District, which was designed by prolific Evanston architect Edgar O. Blake. They were drawn to the home’s historic charm, but wanted to enlarge and open up the kitchen, which had not been touched in decades, to a new family room and the expansive rear yard. The challenge was how to join old to new…and the answer was the front porch. Weextended the distinctive front porch around the side of the house, wrapping the addition, as a way to knit old and new together, and to support a sagging, cantilevered second floor addition from the 1920’s that did not fit with the character of the house. Read more....
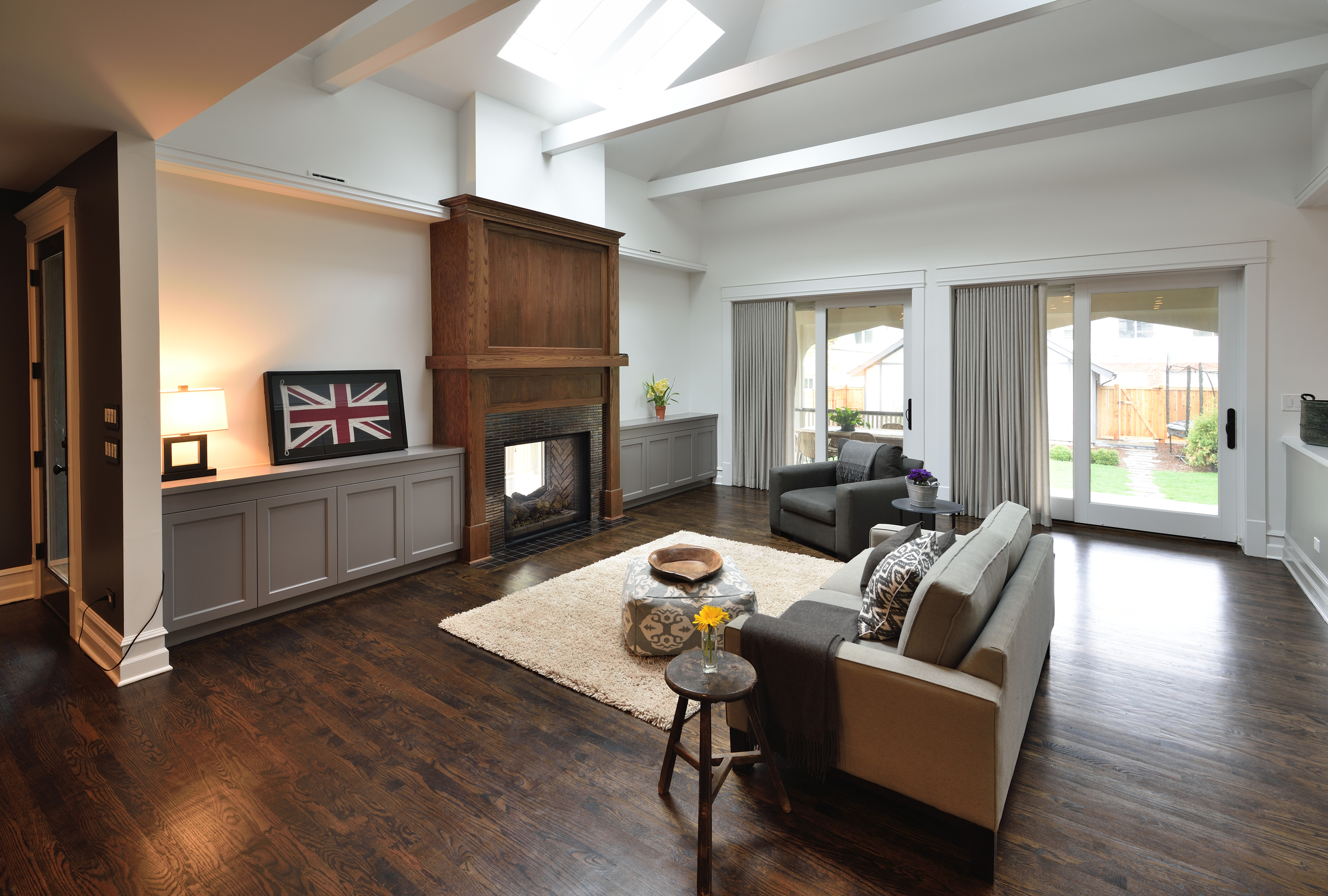
Orrington Avenue Residence
This light filled family room is the heart of family activity, with a fireplace and direct access to the kitchen. Read more.
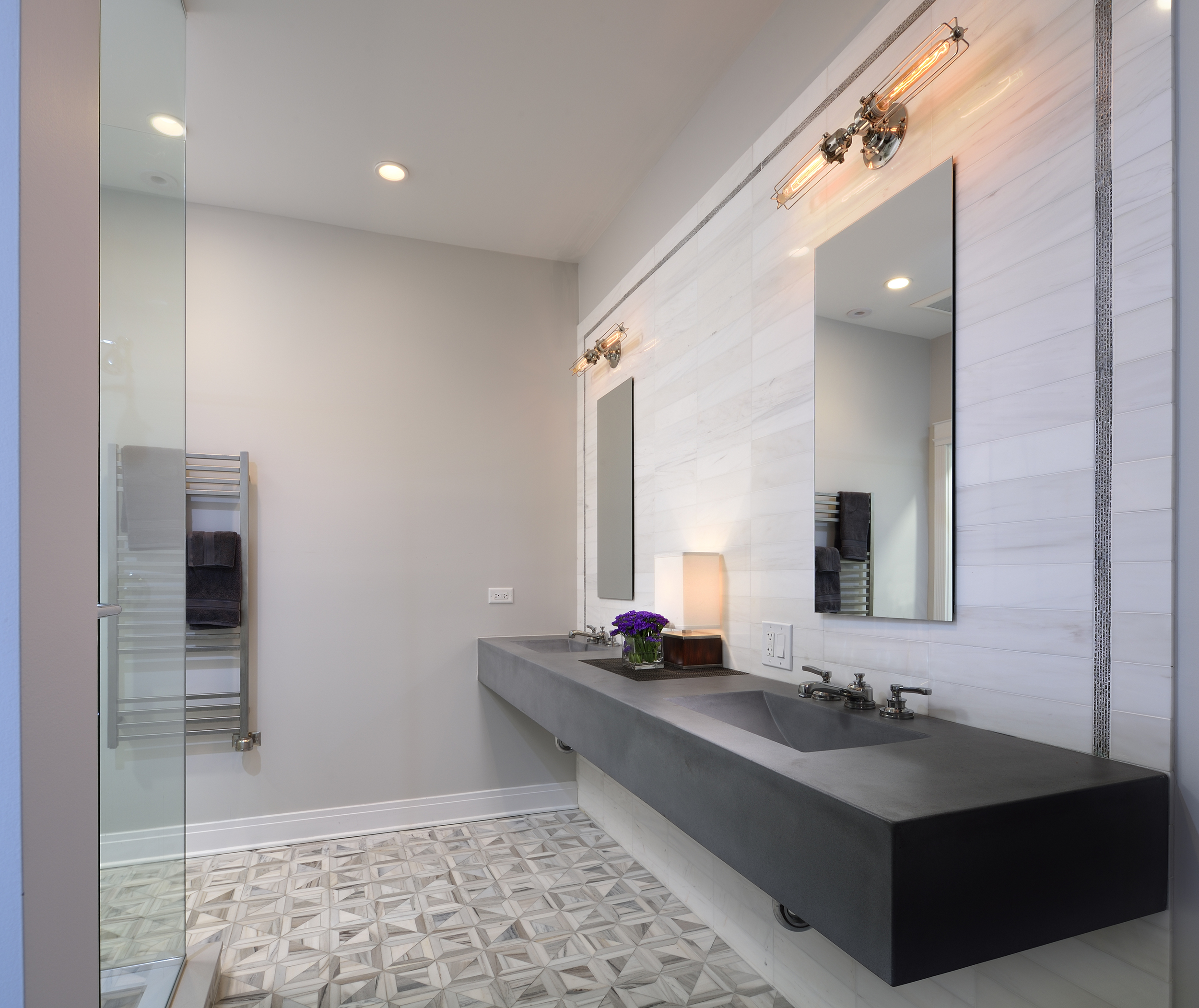
Orrington Avenue Residence
Concrete counter with dual integrated sinks modernize this 1896 home. Read more.

A new open kitchen with a large island and space for entertaining bring this 1900s Edgar O. Blake home into the 21st century. Read more.

