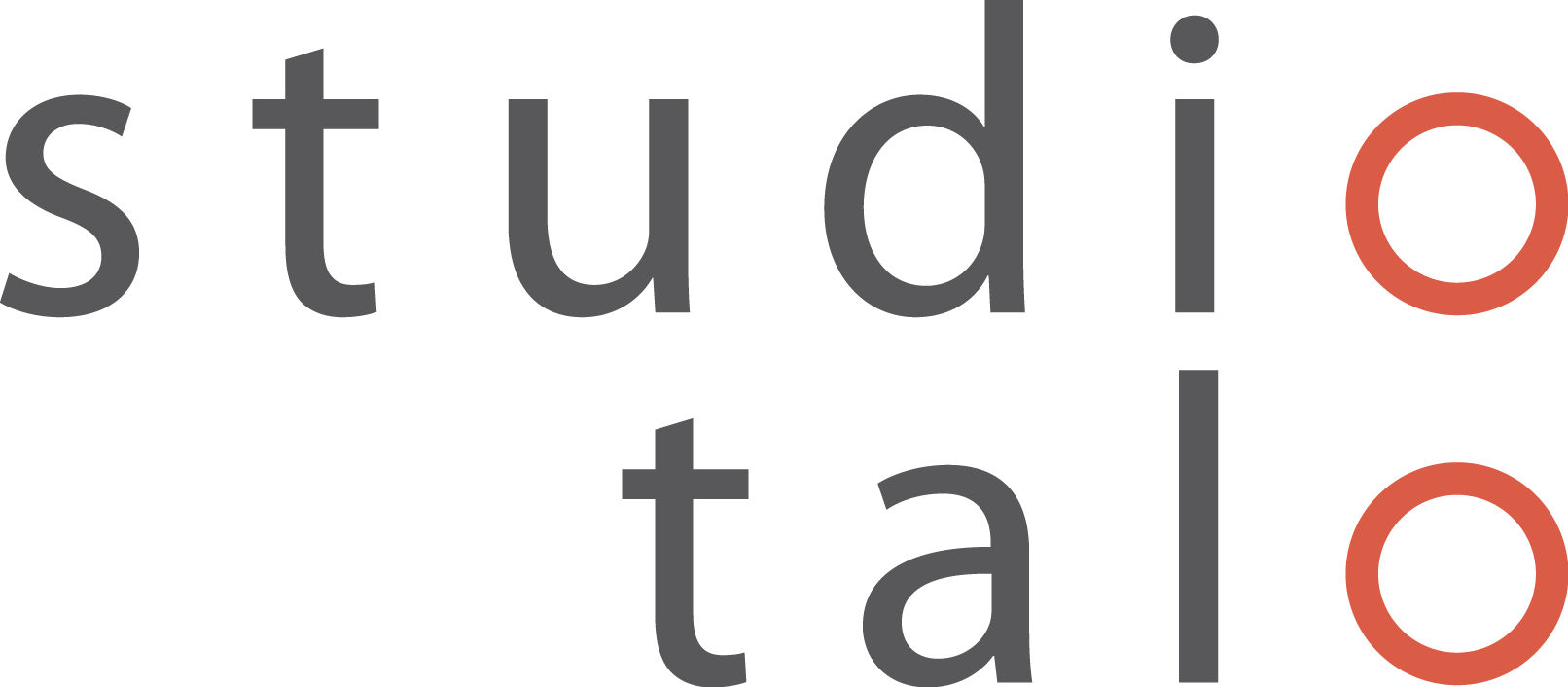Royal Thai Consulate-General of Chicago
The Royal Thai Consulate-General of Chicago approached us to redesign the ground floor of their 1950's downtown office building. Wood and translucent glass panels provide a modern, warm backdrop for official functions. In all, we reconfigured and updated 8,000 square feet of entry, lobby, gallery, hall and office space to improve flow for visitors as well as employees. Our building information model (BIM) allowed us to effectively communicate design concepts with the owner and with the contractor. We continue to consult for the Consulate on continuing interior and building envelope improvements.
